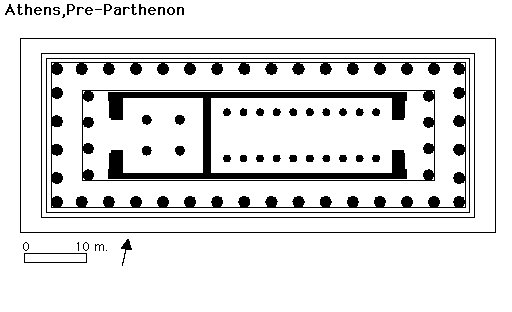Date: 447 - 438BC
Order: Doric
Sanctuary: Acropolis
Functions: House to statue of Athene and store treasure
Materials: Local stone and pentelic marble
Layout: 17 x 8, narrow to provide space for central rooms, 6 doric columns to form a wide shallow porch, 2 rows of 2 tier columns, entry to 4th room adyton to store treasure
Refinements: Thinner, more elegant columns, with greater inward lean at corners on stylobate which is slightly curved to rise in centres of each side
Decoration: Both pediments decorated with local stories with twice as many figures as at Olympia Zeus, all 92 metopes carved with 4 stories probably representing triumph of Greek civilisation over Persian barbarism, Ionic frieze running full length of inside of peristyle showing Panathenaic procession
Mixing Doric with other orders: Ionice frieze and 4 ionic columns in adyton

Comments
No comments have yet been made